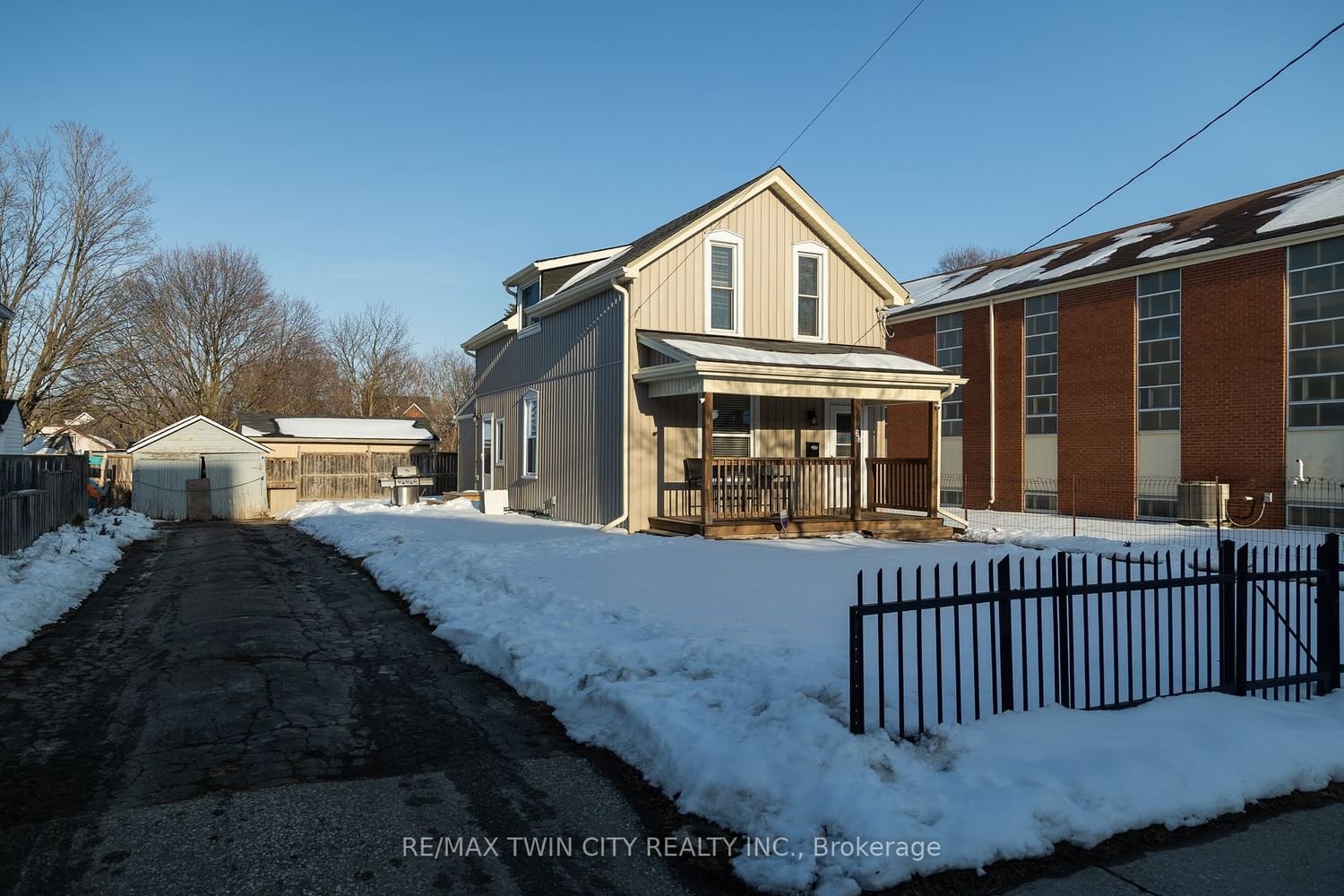$499,900
$***,***
3-Bed
2-Bath
1100-1500 Sq. ft
Listed on 1/8/24
Listed by RE/MAX TWIN CITY REALTY INC.
Charming 2 storey family home with many recent updates, located on a quiet street. This wonderful 3 bedroom, 1.5 bath home has been thoughtfully remodelled and features a functional floor plan with spacious principle rooms including a formal dining room next to the eat-in kitchen, bright living room, and two piece bath next to the main floor laundry. Upstairs are the bedrooms and a spacious 3-piece bath with its own walk in closet. Set way back from the street with a deep front gated yard which is perfect for the kids and pets to play in. The front covered deck is a nice little private retreat on those hot summer days. The private, extra long paved driveway can hold four vehicles. Recent updates include; plumbing and electrical (2020), most windows (2020), vinyl siding (2022/2023) and fresh paint and flooring throughout the interior. Located close to parks, trails, schools, restaurants, churches and many more amenities. Do not delay a single moment, book your private viewing today
To view this property's sale price history please sign in or register
| List Date | List Price | Last Status | Sold Date | Sold Price | Days on Market |
|---|---|---|---|---|---|
| XXX | XXX | XXX | XXX | XXX | XXX |
X7383846
Detached, 2-Storey
1100-1500
10
3
2
4
100+
Central Air
Part Bsmt, Unfinished
N
Vinyl Siding
Forced Air
N
$2,376.02 (2023)
< .50 Acres
10.90x50.00 (Feet)
